My Home Renovation Tips Revealed
Today I’m going to review or so, the strategy I followed to modify and improve the interior of my own house and to roll with my home renovation process… To be exact, I didn't really envisage a lot of that kind of work during my career before. I meant that the interior designs, in general, weren't my real things so it may sound weird, a bit, or lack of professionalism if I can say...
In fact, it is more informative than technical. However on the other side, I did accomplish some renders using the 3d Max Studio software just for some clients, but I didn’t really get involved with a complete interior design starting from A to Z.
That I always wanted to, unless one before, in my early career: It was about an old friend’s house which had tough and difficult modifications constraints though. I may have a post about it soon, so don’t miss it!...
Thus, this one was like a challenge for me; because it was my own house, and I was free to do modifications as much as I wanted… I was able to have enough time to review the work without being pushed by the client as usual; a really annoying thing.
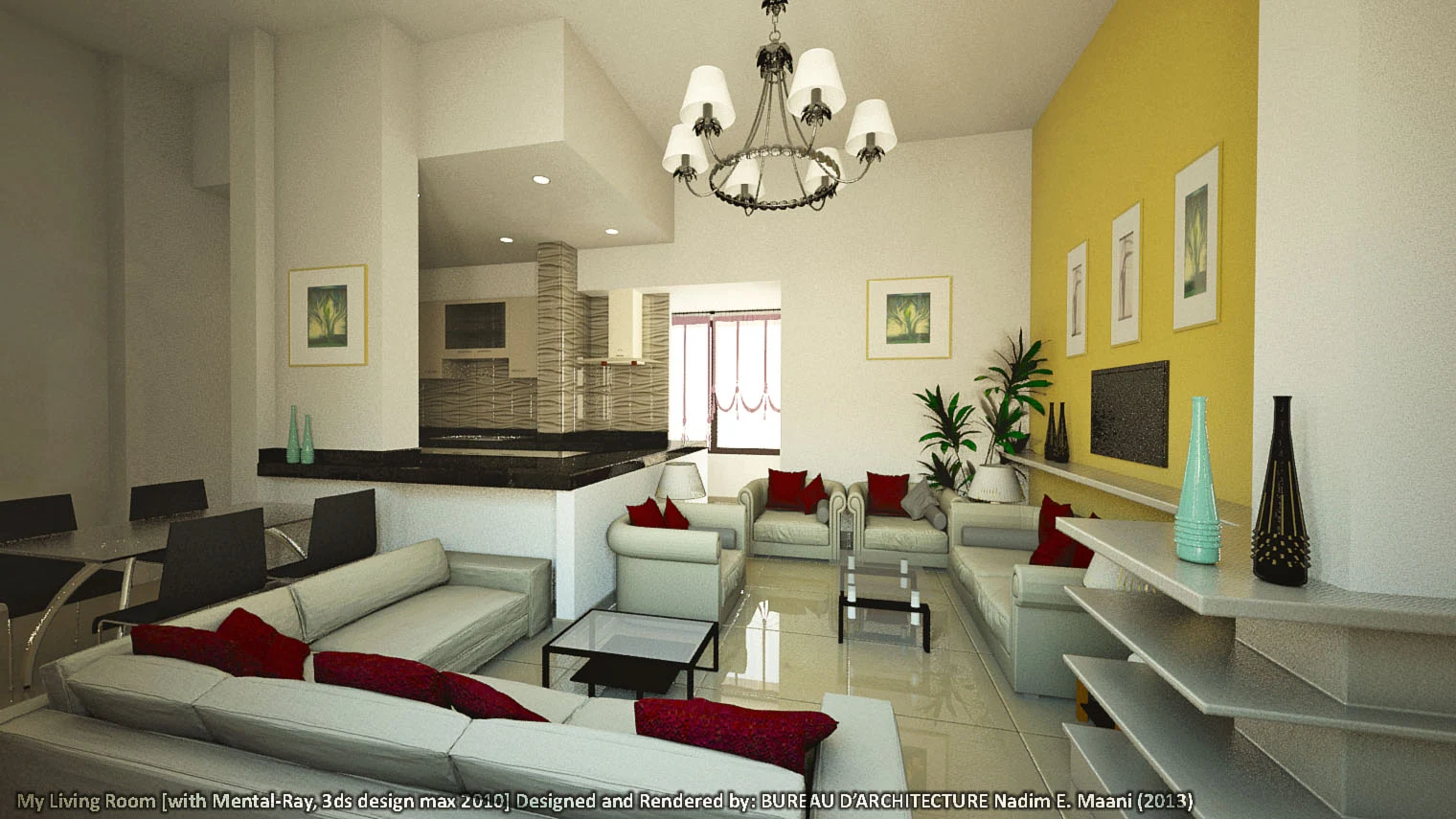 |
A variable showing the living room and the open kitchen (Made with 3ds Max Design, Ver.2010) |
The Big Challenge!
As all people know, one of the main issues or problems that confront the architect-designer is to ensure good visualization of his ideas from the clients’ side, especially when it comes to having a good reading of the drawings; that’s because normally, people find hard to figure out what it is about in the drawings plans…
That’s why the architect turns to modeling his designs for better understanding and visualization of his ideas and concepts. But when it comes to his own projects -and here’s the case- he doesn’t have to worry about this anymore; because he is the client and the designer simultaneously. I will be sharing some home design tips and tricks that will surely provide you with ideas for your own projects.
Okay so now, after this long intro, let us hit the main subject we are about; the strategy that leads me to modify my own house design…
First of all, I would like to note that a part of the house, previously set as a dining and reception area, was reset as my working or place for rent. An alternative space was previewed in case of a rental occurrence which is my future working space.
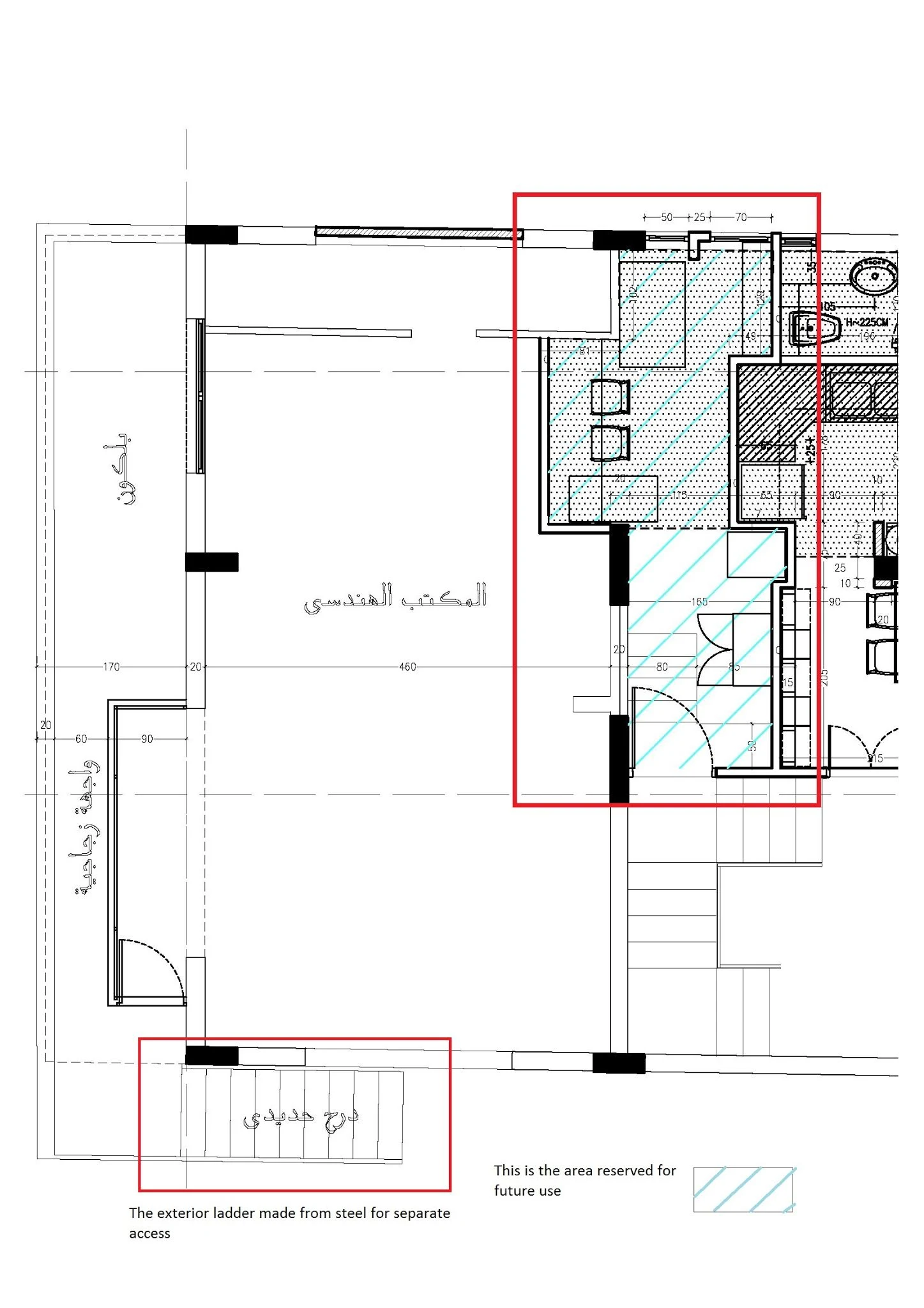 |
| The new office layout |
My Home in History
Contrary to what my readers seem to think, my home isn't a traditional style one; The house was built around the year 1964; So it was considered to run a full home renovation project to maintain it in good condition at least.
At that time, i.e. back in the year, it was allowed to build within a less-minimal plot area even if it is less than the authorized area; today’s about 250 sqm., plus the setback limits allowed were less than nowadays; before it was about 3 meters compared with 4.5 meters today. But times changed, and also the construction regulations.
- The first aim of my project is to ensure a close location from my residence to my workplace and vice versa due to many circumstances. So, I divided my area into two to fulfill my needs.
The simplest yet less expensive solution is to cut or divide the original area of the reception and dining, which will be named later in the article as the First Area, to have private access to it from outside as shown in the drawing.
The outside access ladder was made from steel of course due to the restriction of heavy materials used, like concrete and others, as its location was outside of the permitted limit according to local rules (the 3 meters setback was violated at this specific point; e.g. the ladder edge, not the built edge).
- The second aim is to reduce the area of the residency part to a smaller living space due to the needs; which was done by separating the First Area from the Second one and lessening the cost of the budget reserved for the project. So by decreasing the area of work, the cost will automatically be reduced.
- The third and final aim was to generate an elegant, easy-to-live area. The meaning of having a modern house with fewer active areas without lost spaces is by reducing and even eliminating bypasses and pathways between rooms and facilities. This doesn’t mean to have the privacy of each room violated, but on the contrary, to keep it maintained.
I will explain with the assistance of pictures and drawings how I achieved the previous goal, knowing that the two other goals were already targeted.
Best Home Improvement Strategy: The Kitchen and the Living Areas were Integrated into One Single Organized Space
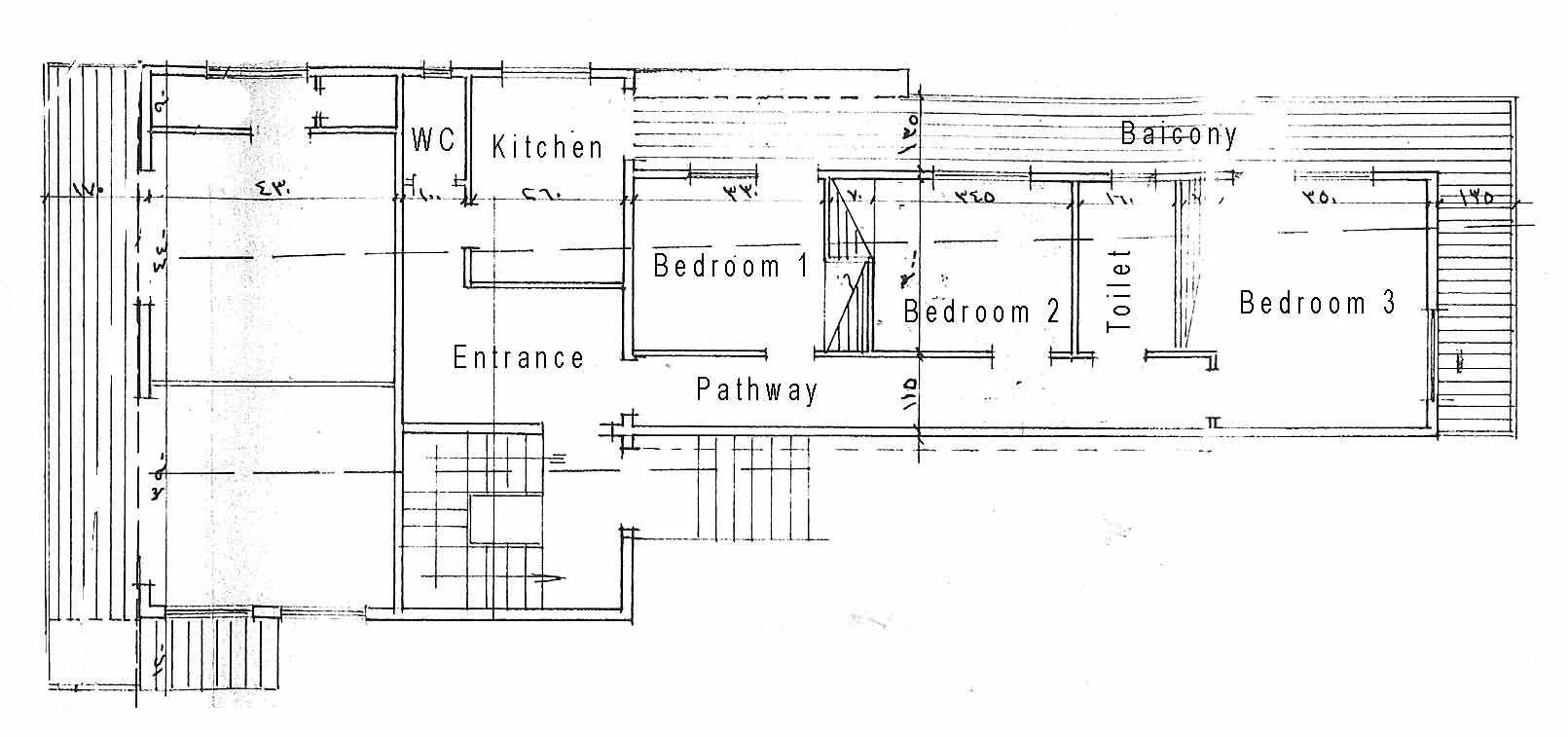 |
| The Old Design Layout compared to the New |
The dream come true!
First, the living and the kitchen areas, previously set individually, were reorganized to become one open-plan layout. This solution was the best to gain more space and benefit from every inch left.
So, my own home renovation started with multiple goals and challenges to achieve; Normally, as going through this process we have to reduce or eliminate the entrance area as it is usually useless in small areas and can be altered by adding it to the effective area; here, the Living room itself.
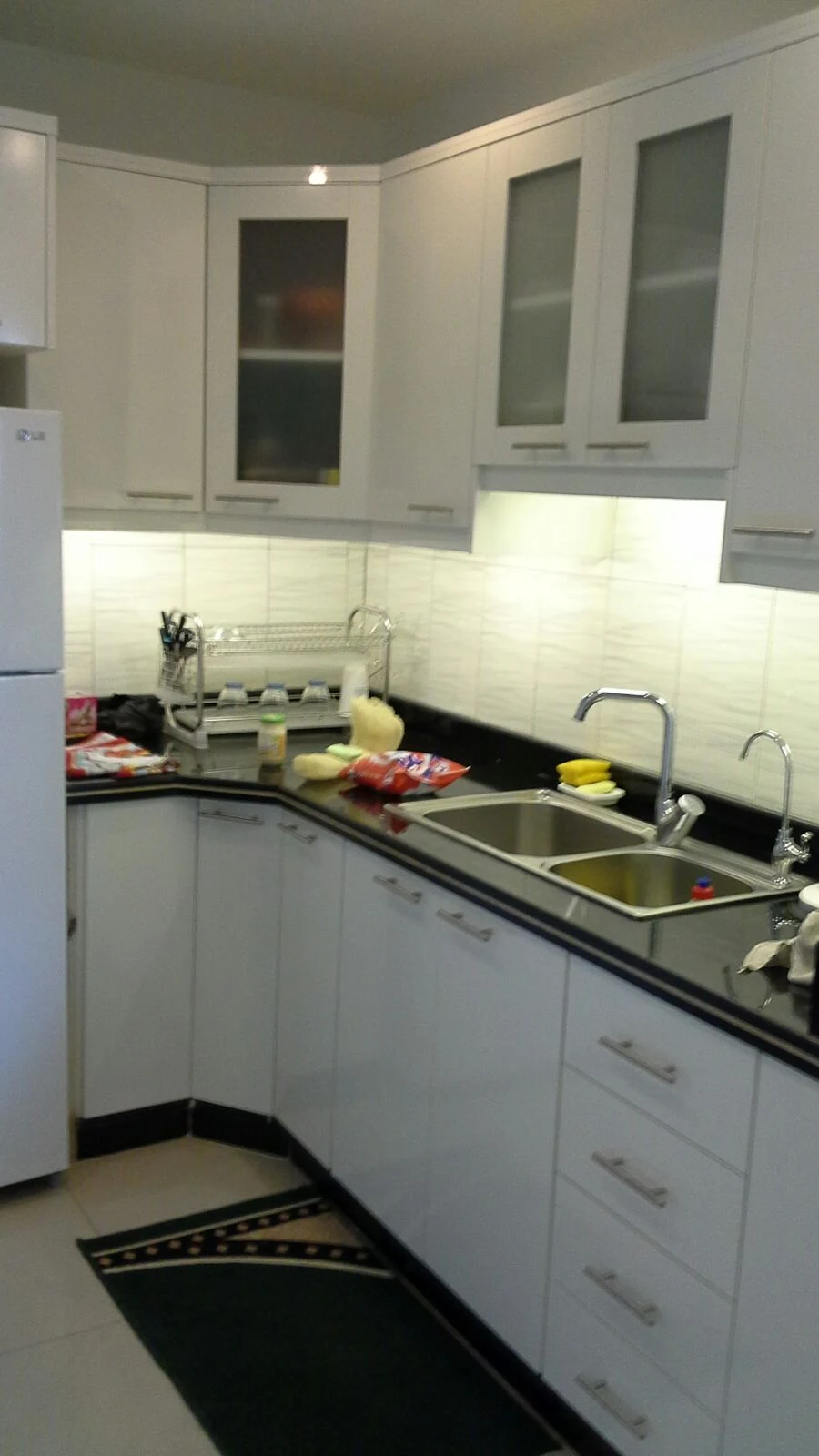 |
| The current kitchen state after modification |
So, as shown in the next illustration, the location of the kitchen overcomes the whole house; We can say that the top-left position makes the kitchen a central point where all the other parts lay around. The lighting of the kitchen is slightly enough even though it needs some boosts during the day. Sunlight came through the three small equal windows in the living room and from the wide frosted glass that gives daylight without sunlight, located in the small bypass between the balcony and the WC.
The living area was wider than before; as you can see in the drawing conjoined, the pathway that leads to access to the first room was now included in the actual living area, which resulted in a more spacious room. Also, the balcony door was relocated from its original place to make free circulation within the room and a more comfortable space to furnish.
As a result of widening the living room, the pathway which leads to the bedrooms was decreased in length; a thing that is good because of its significant length before the modification. (See figure below)
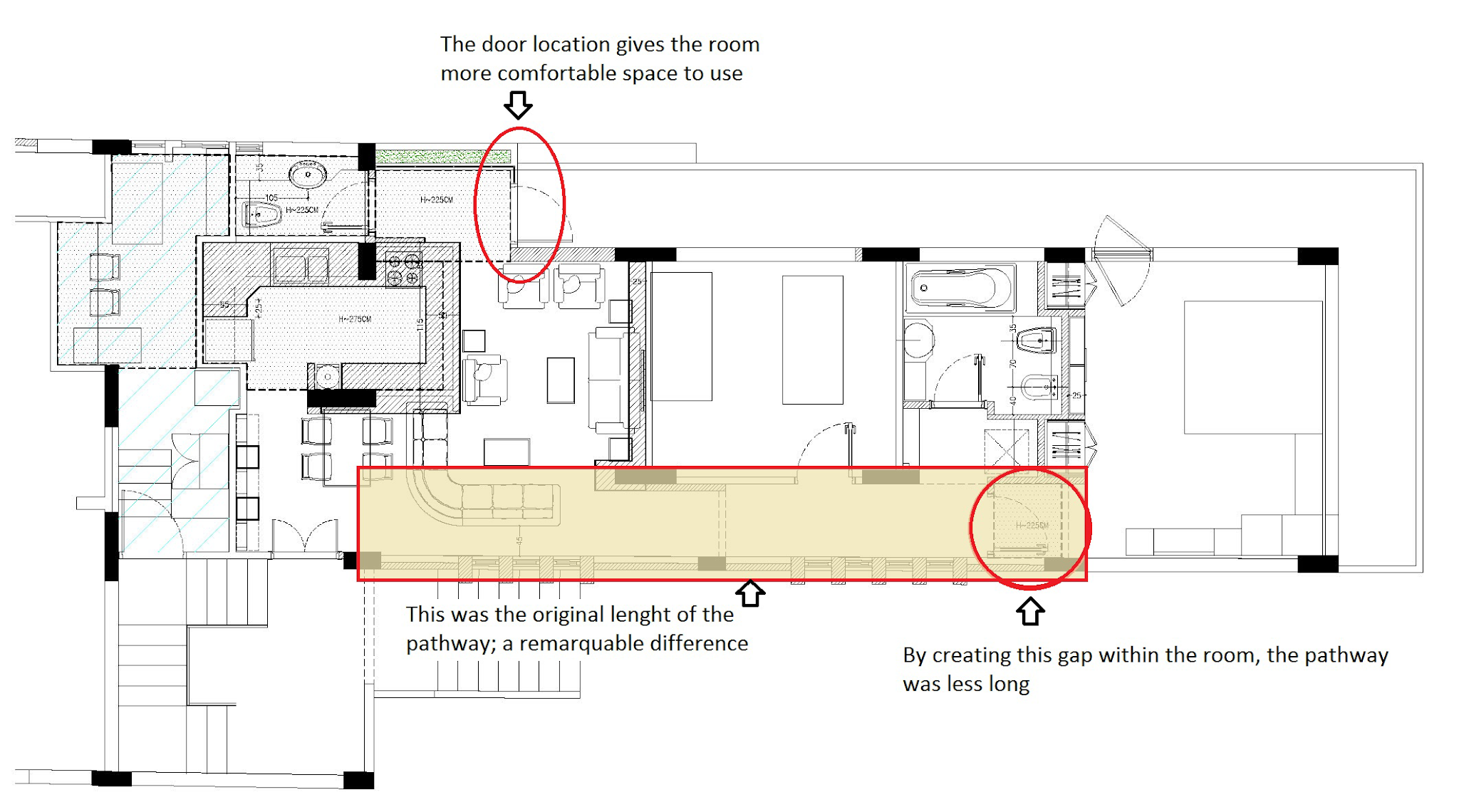 |
| The Area gained over the unuseful spaces |
In addition to this, I did reduce the pathway from the opposite side by making the door opening within a small entry to the main room, in a way to reduce the loss of space that results from the door-opening trajectory. BEDROOM-1 wasn’t modified; it is still as it was, even too small to fit our needs but we will manage it.
We arrive at the main toilet, which is divided into two sections; one for laundry, and the other will remain in the essential bathroom. This division was so urgent in a way that I always wished to realize it even my old parents' house that was the same layout as this one. And finally, it was a come true!
More useful and easy to use, both the laundry lobby and the toilet itself were as I expected with a small shoe closet integrated within the opposite wall. Meanwhile, the upper wall over the washing machine was reserved for another useful open closet to enclose all the bathroom accessories and more.
I made a note about the tiling; I wanted the whole tiles area to look the same. So I specify the pattern and size of the ceramic tiles as 60x60 square and the color/texture similar to the light beige marble with veins crossing the tile from top to bottom. It was fixed as an open-book pattern across the house. The paint color is "Snow-White" as it will brighten the dark areas if it needs...
How to design the proper Exterior Existing Elevations?
The outside elevations, which were an integral part of the whole home renovation project were treated with privacy in mind; so the openings were designed in a way to keep the eyes out of the field of view.
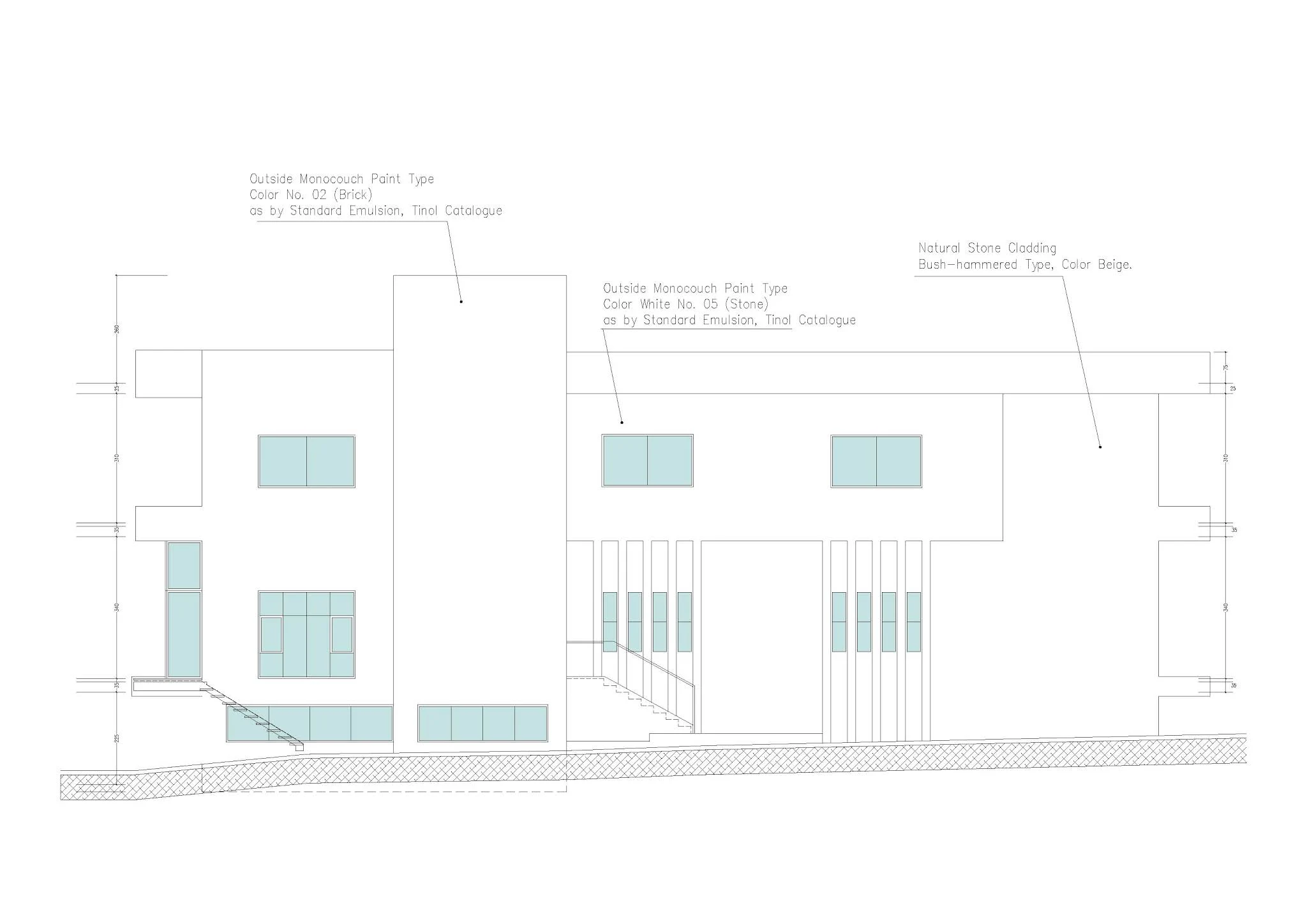 |
| Elevation Sketch |
The balcony was left as it is since it’s the only one for the whole house but with safety bars precaution in its part beside the kitchen equipped with a steel gate door.
As you can see, my home renovation was simple even though it was hard to manipulate all the above constraints. But with some smart and easy steps, I was able to solve it at the lowest cost possible.
At the end of this review, I would like to thank my beloved wife for her patience until the works were finished on the 14th of August 2014, where it was our first night in our private home. The major works ended but the house still needs a lot of accessories in furniture and others to be complete. But it’s the way when it comes to a limited and compressed financial budget.
Some Before and After Images
As I like "the Before and After" pictures presentation, here are some of the available ones from my cam archive: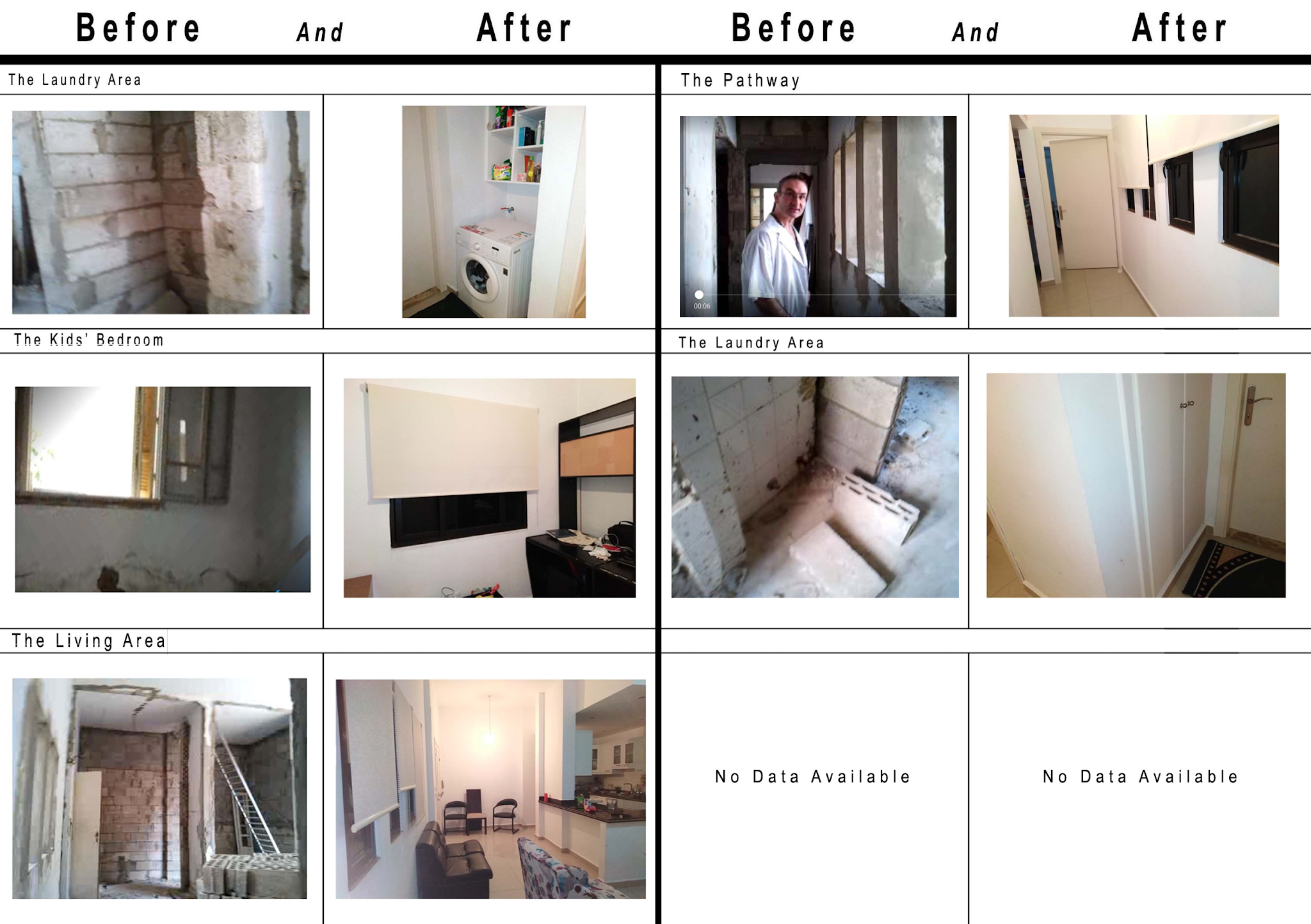 |
| The Before and After Process in Images, Archives of 101Architech |
Technical Notes:
- If you liked the Rendered Image at the top of this article, I'd like to share the settings and some technical notes related to it, useful for both students and professional individuals.
- FileRender info: Mental Ray rendering engine, 3ds max design studio built-in, 2010 release, Mental Ray plug-in, version 12.00
- 5 Lights used in the scene: (mr stands for mental ray) essential for good rendering results.
- Sky01 (mr Sky) specified when selecting the mental ray option.
- Sun01 (mr Sun) 1 sun selected and dragged onto your scene in a sun-like location.
- mr Sky Portal01 (mr Sky P) is positioned in front of opening 01.
- mr Sky Portal02 (mr Sky P) is positioned in front of opening # 02.
All the Indirect Illumination settings and more internal light environment parameters are available and preset within this downloadable .rps file here. Enjoy!
Book Recommendation
Product details
 |
| Cover |
 |
| Back |
Editorial Review of the book (as featured on the seller's website)
An in-depth review of the latest trends in residential interior designs from internationally renowned architects and designers, showcasing 150 full-color profiles and 500 pages of color photos—an outstanding addition to the popular 150 Best series.
In 150 Best Interior Design Ideas, you’ll find the most attractive, functional, and cost-effective design solutions for every room in the house. Some of the top architects and designers working around the globe today experiment with arrangement, color, texture, material, and finishes creating personalized spaces to suit every aesthetic preference.
Featuring full-color photographs and diagrams, this exciting entry in the highly successful 150 Best series is an inspirational source of ideas to help you create beauty in your everyday surroundings and is an essential reference for current trends in interior design for designers, decorators, architects, and homeowners.
Filled with elaborate full-color photographs and detailed floor plans, 150 Best Interior Design Ideas aims to provide homeowners and designers with an inspirational collection of some of the most beautiful interior designs from around the world.
Each of the 150 interiors featured in the book offers an inside look into the various aspects of interior design, from decorating ideas to imaginative tips. These interiors illustrate how to employ simple techniques to design a beautiful home that fits your needs and lifestyle and results in a greatly efficient and aesthetic design.
Here you’ll discover unique interior designs that draw on various influences, from a Back Bay townhouse in Boston to a Paris apartment, from a La Jolla beach cottage to the Auburn villas in Dublin. Whether you’re looking to redo a room or redecorate your entire house, this in-depth visual resource presents an extensive showcase of interiors crafted by renowned designers and provides a wealth of ideas on how to design your best home.
Note About the Author
Francesc Zamora Mola studied interior architecture in Barcelona and then in San Francisco, where he honed his design skills working with innovative architecture firms. Mr. Zamora lives in Barcelona, where he writes about design and architecture. He is the author of numerous architecture books, including 150 Best New Eco Home Ideas and 150 Best of the Best Loft Ideas.


Thank you Luei, keep on visiting for more useful articles!
ReplyDeleteThis post explains home renovation planning in a very practical way. The strategy you’ve shared is useful for homeowners who want to avoid common mistakes and manage their renovation smoothly.
ReplyDeleteFor people who prefer professional support instead of handling everything on their own, a good construction company like Brick by Brick can help with renovation planning and execution. You can check them here: https://brickbybrickworks.com/