How can I Improve my Existing Kitchen?
A kitchen is considered to be the core of the house where a huge array of tasks is taking place, such as, not limited to cooking, eating, entertainment, etc… You will find almost all the family members with no exceptions, younger and older, coming in the kitchen and it is also a guest place that you may want to show to the visitors coming to your home.
- You may also need some interior design tips and tricks for managing your family room, especially when it is close to the kitchen and dining area.
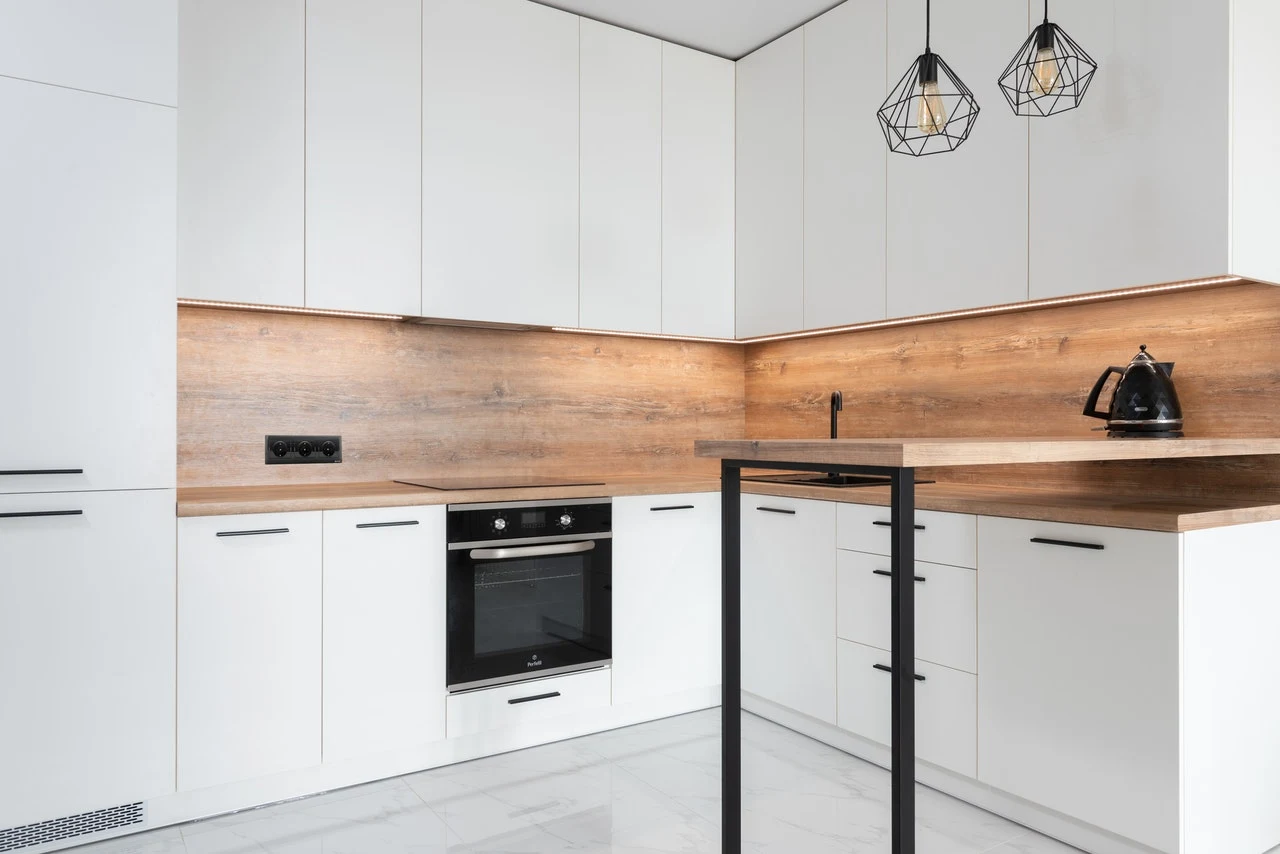 |
| The contemporary interior of the kitchen with bar counter and kettle, Photo by Max Vakhtbovych from Pexels |
- Anyway, when it comes to remodeling or renovating your kitchen, all your creativity skills should get into action to work on good conceptions, and you might look for some helpful tips for remodeling the place.
But why should you?... Because in our days, it’s becoming the most important part inside the whole house. Furthermore, it is the much-used and consumed room of the dwelling and may need frequent renovation and maintenance processes, indeed. So, congrats! You did it finally, and decided to take the initiative for your home improvement project starting with your kitchen!
If you are planning to do the work by yourself and you’re not a designer, or even if you are hiring one, kitchen renovation might be the most difficult task for you to manage… But although, it is still worth the hard work!
The reason behind this is simply because you want it unique and not to look similar to everyone else's kitchen, but to reveal only your identity, and unleash your real self and your personality. Besides, you want it to achieve your needs and your family's too, of course.
... So, let’s get started!
Your Kitchen Remodel Tips in 5 Easy Steps - DIY
To lessen the impact and avoid regrets and dissatisfaction that may result in the final work, here are a few things I advise you to consider before getting your kitchen renovated and done.
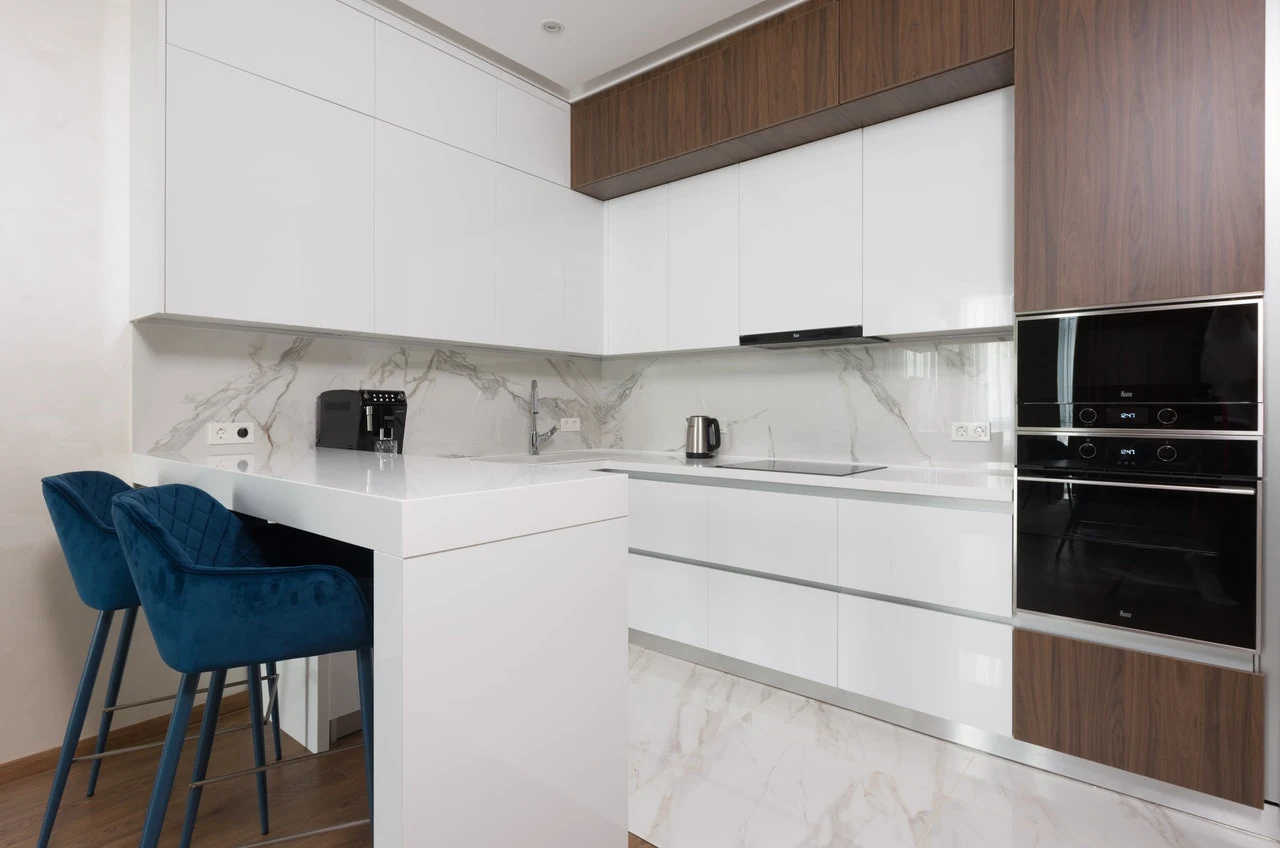 |
| Fig.2- Interior of modern kitchen with furniture and dining zone, Photo by Max Vakhtbovych from Pexels |
First, here are two simple and easy things to do, even for none-professional people:
1. SELECT A THEME. Since you are planning for kitchen improvement, don’t miss the chance to make it look better; it is up to you here to keep your old kitchen theme or not, by renewing it according to your budget or your other remaining home part style.
But because your old general theme or style was just working fine for you, you might skip this step or you can select another choice; such as traditional, farmhouse, modern, or galley (see below for more details) and many others…
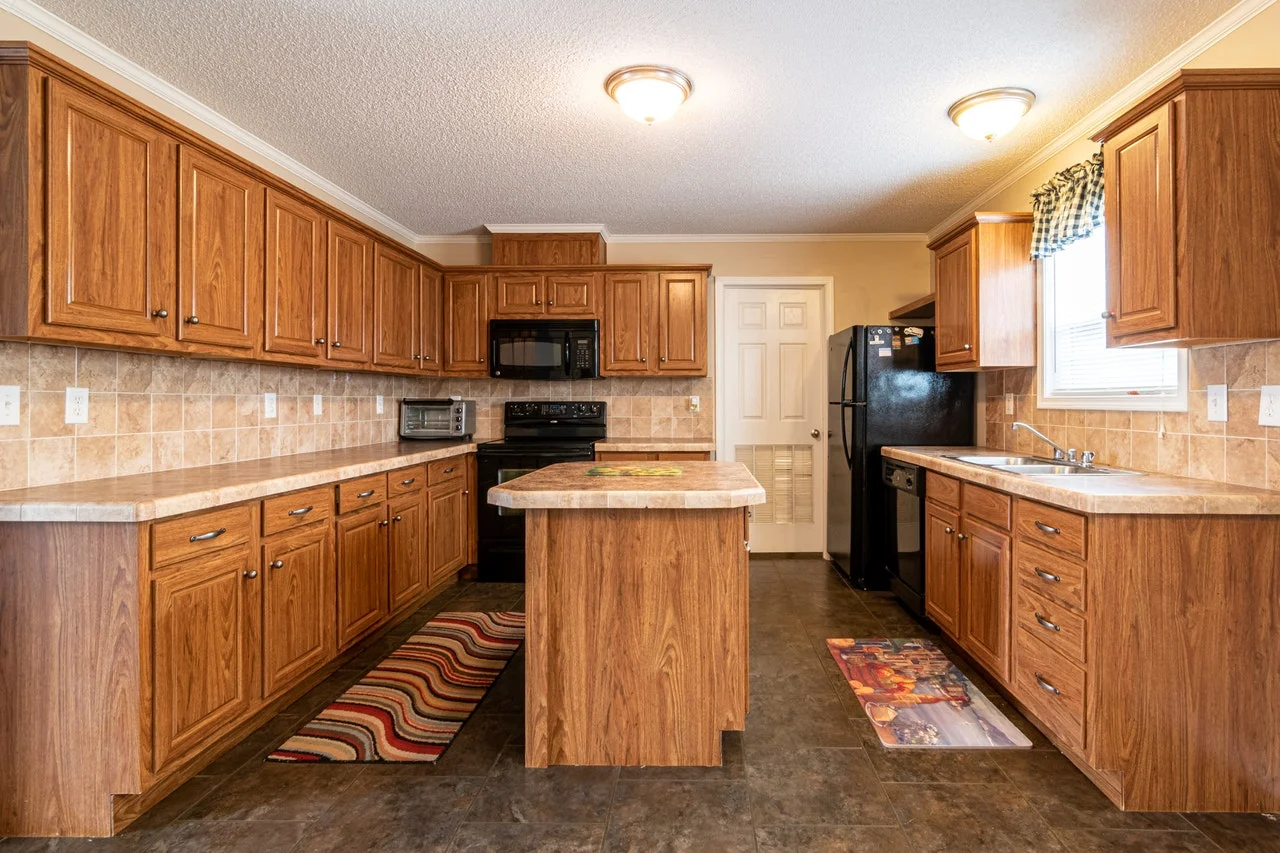 |
Fig.3- Brown Wooden Kitchen Cabinets, Photo by Curtis Adams from Pexels |
2. CHOOSE A SUITABLE KITCHEN LAYOUT. Always seeking some additional space, will transform your daily routine into a mess across your home; so, it is important to know how to choose the right layout for your kitchen, otherwise, you will feel uncomfortable, and not adapted to your surroundings. Here are some suggestions to help you when selecting yours:
L-shape: Shaped similarly to the letter "L", is a very flexible layout design. You can manage and organize anything in any area using this layout. The space between the storage, cooking, and preparation areas is close enough for an efficient and productive workspace. Your choice can vary between two options: with or without the island. (see Fig.4 for the various layouts as noted)
U-Shaped: The layout is set according to the letter "U". It has adaptive counter space and an efficient working area. (Fig.4)
Island Option: Designed for wider space houses, and to meet modern houses design because there are plenty of counter places available. Prevents and regulates traffic within the working area. Can be used as a table for small and quick meals, accommodated with stools. (Fig.4)
Galley Kitchen Remodel: “A galley kitchen remodel consists of two parallel runs of units forming a central corridor in which to work. The galley layout works well for all kitchen styles; it's also the preferred design of many professional chefs, who love it because it enhances safety and efficiency during cooking.” This is how Forbes described the Galley layout — You can read the full article within the link provided.
But what is exactly a Galley Kitchen Remodel layout and why has it becomes the designers' favorite choice?
The galley kitchen remodels consist as we already cited, of two parallel countertops and work areas, with a somehow narrow walkway in between, which should be at least 1500mm - 2000mm in width. It can be obstructed at one end according to your initial layout, with an existing window to the exterior or a wall partition to the interior.
Here you would and should benefit from every spare inch of wall space to create in-wall cabinets and closets, multiple stores, or sinks. In some other cases, the pathway can be opened at both ends; This is when it is called a two-way galley kitchen. (Fig.5)
This layout is the perfect solution when the kitchen becomes very compact and the movement between the two extremities of the room turns into a stumble. Especially if you have more than one person working in the kitchen at once! Besides, make sure that the leaf cabinets and the oven door can be easily opened without any obstacles.
How Galley Kitchen Remodel Organize Your Space?
In addition, the galley kitchen remodel layout offers the most efficient and easy-to-use space with cabinets running down and up on both sides. Very popular in apartments and condominiums, this layout is probably the best for appropriate functionality, too. Use it if you are dealing with a tiny kitchen space.
You can apply smaller than standard sizes for appliances like the dishwasher, cooktop, oven, and fridge so that they can all fit comfortably and perfectly into this layout.
For instance while in the designing stage, locate your drawers for tableware and position your shelving for pottery at the open extremity of the galley, so that someone can use those locations without actually coming into the kitchen and disturbing the cooking!
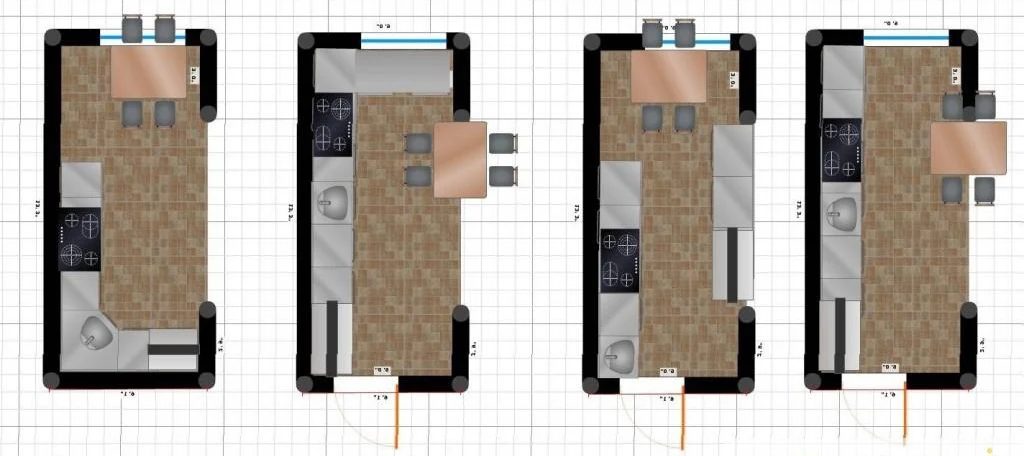 |
| Fig.6- Variation of Galley Kitchen Layouts organized within the same space for comparison, Photo: smalldesignideas.com |
Similarly, place any utensils used for cooking not far away from the oven and cooktop to minimize the walking distance. Everything must be easily within reach in the kitchen galley design. If you have enough space, use one side of the galley as a countertop for a breakfast bar or quick snacks with stools or high chairs on the outer side.
You can set your sink or cooktop in it too. Your small kitchen remodel will give you many opportunities to maximize a tight space in general. It can look stunning and at the same time very functional and usable! (Fig.7)
It also saves space and just because of this, the appliances are close together. This shape is made of two rows that are often two walls opposite to each other but these rows are joined together, not opened. It is the most preferred layout for smaller kitchen spaces. Appliances are close to one another so it's perfect if only one member of the household cooks.
At a glance, the GALLEY Kitchens are a very reputed kitchens layout due to their efficient concept which is constituted of two rows ensuring problem-free cooking. It is also well-accepted by professional cookery experts and chefs. The reason behind this is the convenience of having all your appliances grouped beside each other and clubbed with it.
Benefits that you get from the Galley Kitchens
There are myriad benefits that we can register using this layout, but some noticeable ones are listed short below:
- A modern and professional way of managing cooking.
- The perfect deal for one single cook.
- Saves your time to prepare food using this layout.
- The walk between the walls is reduced to a minimal distance.
- It prevents much traffic from being gathered in the kitchen area.
Perceiving and putting in mind the above benefits you will surely find this a better and a great idea to design your kitchen. Am I right? Also, this design offers you more space to decorate and place the essential stuff close to you which saves you time and effort.
Nowadays many kitchen layouts are available in the market that can add to the elegance and beauty of your house. The list varies from L-shaped, U-shaped, galley, Double-L-shaped, G-shaped, Island Kitchen, and Single Wall Kitchens. (Fig.4 above)
Among all the alternatives, the Galley kitchens are preferred as they are spacious and allow you to work freely and comfortably.
5 Kitchen Remodel Tips For A Great 2022 Improvement!
Those are essentials in the renovation of your kitchen:
1. Keep It Simple and Easy to Manage. The kitchen is designed to be a working area thus avoiding any disturbance that may interfere. Do not decorate or furnish it with useless items as this will only stumble the efficiency of the kitchen.
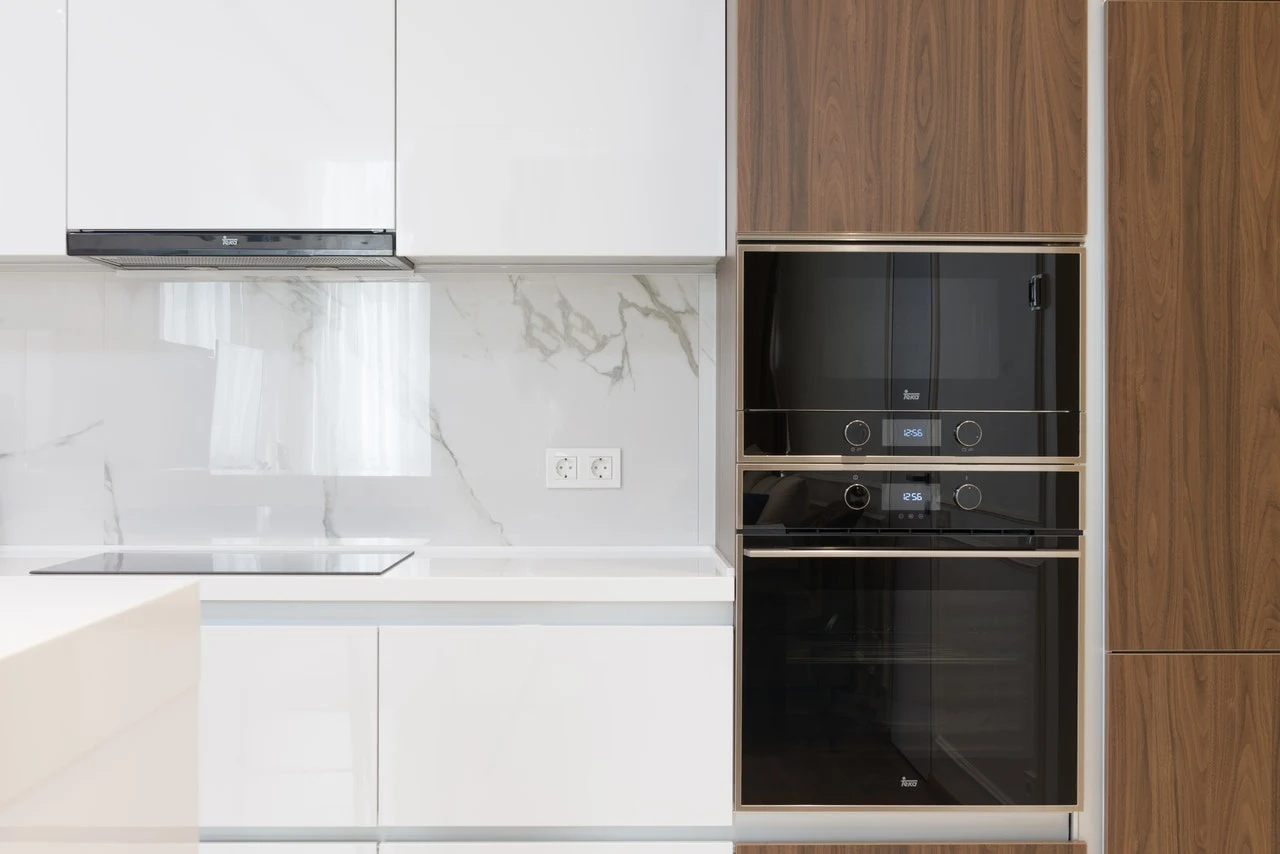 |
| Fig.9- Interior of modern kitchen with furniture and electric devices, Photo by Max Vakhtbovych from Pexels |
2. Let it be Spacious and Organized. Layouts are for different kitchen sizes and spaces. Choose a layout that fits your kitchen space, no more no less. The Island layout looks functional and is an effective working space. But it will just be inappropriate if installed in small kitchen spaces.
3. Utilize whatever you have. Don’t throw away any of your old furniture; Keep in mind that our goal is to remodel, not to deconstruct what we already have. So the re-usage of old materials is quite a good idea. Pick those that remain in good condition like wood, metal, plastics, etc… and refurbish them.
For instance, repaint and fix old kitchen cabinets that can be used in your new kitchen remodeling; Any carpenter can do the task, and the result will be surprising actually; You will not recognize your old stuff! Furthermore, if you have to change the style adopted elsewhere in the house, think of matching colors for the cabinets as well.
4. Hire Contractors. Although it may be a cool idea to do it alone, contractors still do it better. They are experienced in doing these jobs as they must have all the equipment needed and can put your ideas into reality.
5. Now, if you are a DIY'er, you might skip this last one: Hire a Designer. You surely prefer to create your concepts by yourself as you are the user of the kitchen with your other family members… Who knows better than yourself what are your needs? If you are capable of transforming your dreams into reality, okay then, go ahead with your project.
But if you are not, and the truth is told, leave the place for a professional, because the consequences might be irreversible. He’ll be more than happy to help you out!
 |
| Fig.10- Kitchen interior with cupboards and oven near the sink, Photo by Max Vakhtbovych from Pexels |
Why Going for a Kitchen Improvement?
How can you work properly in your old kitchen when you hear cracks on the floors and bugs in your cupboards, holes in the ceiling, and a very dark room, because of lack of light, etc…
Therefore, the goal of kitchen improvement is not only for aesthetics and decoration purposes but also for the aim of functionality enhancement. So, before you decide if your kitchen needs it or not, plan about it first and share your thoughts with your family; they will use it as much as you!
Ask yourself this simple question: Will it improve productivity in the kitchen and lessen your cooking time, or not?...
How to Upgrade Your Kitchen Without Spending a Big Budget?
During economic crisis times when prices rise, hard to find employment, and the recession can impact your budget, enrolling in a home renovation process can be difficult. A modern kitchen can be so inviting and increase the value of your home, but this has prevented many families from upgrading or improving their kitchen.
So, how to maintain your kitchen functionality without spending much? It's no secret that new kitchen countertops and cabinets can be expensive, and renovating your kitchen can cost a big amount of money. But did you know that you can save a bundle with a little time and patience?
Here's how to upgrade your kitchen without ruining your budget much:
The golden rule is to not spend more than 15 % of the total value of your home. If you break this one, you might lose a lot of time in case you decide to sell your house later.
Following those tips keeps you on the safe side:
- Don't relocate the cooktop or the sink. Doing so can be very expensive. As for the sink alone, you could spend about 2000 US $.
- Upgrade your lighting at the same time you're doing the whole house's electrical. If not, you'll have to call the electrician again and spend more.
- Usage of effective shelves type. For easy upgrades, consider open shelves and floating box cabinets. These types assure good storage and are great display closets. They can make a small kitchen look larger.
- Pull-out pantries. Shelves that extend from a cabinet like a drawer, and pull-out pantries enable you to use every available space without wasting an inch.
 |
| Fig.11- Great ideas for different types of Kitchen cabinets with Pull-out storage, Photo: myfair.com and other resources |
- For a classy alternative, remove cabinet doors and Use stylish wicker baskets.
These simple but concise measures can do a lot to improve your kitchen without breaking your budget.
Maximize Your Kitchen Functionality by Using Islands
When it comes to integrating a kitchen island within the planning layout, functionality is the topmost concern. Ask your kitchen remodel contractors to pick the right kind of kitchen island for you, because you have some questions and parameters to respond to, regarding the layout and the size of your kitchen.
- Is it a narrow rectangular or passage-like kitchen?
- What are the measurements of your space?
 |
| Fig.12- White Wooden Cupboards with Island, Photo by Mark McCammon from Pexels |
Islands should be an ideal helper for kitchen efficiency and productivity. They can be an aid element in creating a lot of dynamic space in the room. It not only decorates the kitchen but generally manages to give the kitchen a smart and well-organized look.
When it comes to the type of island that is better for your kitchen, it should be in harmony with the rest of the room's décor. For instance, the island and the countertop or the kitchen cabinets could be made of the same material or may have the same color as well. But then they could also be in contrast or have a completely different color and texture for each. It is your taste regarding the rest of the house style.
With the size of the house and the kitchen decreasing day by day, a perfect kitchen island should have hidden cabinets below. So that the most used items can be arranged inside and also make sure that the shelves are also designed in such a way that it is easy to locate any item stored in them.
Some people use the kitchen island as an additional workstation or countertop, within the whole kitchen remodel tips process. Especially for those who do a lot of cooking or who have a large house or many household members. If you are smart, get some additional sockets and wiring done within the island. You can then easily use the kitchen island to keep any kind of electrical appliance.
You could keep a dishwasher next to it so that all the dirty dishes could easily go into the dishwasher, or place a microwave or an oven on it so that everything is within easy reach. Don’t forget the water supply network as well, for the appliances in need of water. Likely, you can provide arrangement shelves within the island for multiple purposes. (See Fig.13 above)
Many people also suggest installing the kitchen sink on the island so that they can face the room and its occupants while working at it. This arrangement is preferable because while working the other entire kitchen appliances are within easy reach. The ideal kitchen island would have a place for all talents.
It should be easy to maintain and should be designed in a way so that a person can easily clean it. Yet it should have enough space in terms of shelves and drawers to hold your dishes and cutlery. (See Fig.13)
The shelves should have well-defined sections and appropriate heights for each item so that when someone needs something he doesn't have to spend time searching through the shelves.
Mostly, the islands are available to match the theme of your kitchen. You can have a modern theme or go for an antique theme; In both cases, the kitchen island can be designed as per your specifications and needs.
You could request the kitchen remodel contractors to design the island as per your preferences. This will not only help you organize the space but also make everything more functional and productive. Use the kitchen island to give a clear and well-maintained look to your kitchen and use the island according to the size and shape of your kitchen.
Remember, the kitchen is nowadays the most visited room in the house, and by far; It generates the necessity of performing kitchen remodel tips on a periodical basis or when needed depending on many factors, hope we did enlighten some of them in this article.
Therefore, it is worth the hard work!... So, go ahead and begin planning your project today; you have all the support you may need. Happy Kitchen Renovation!

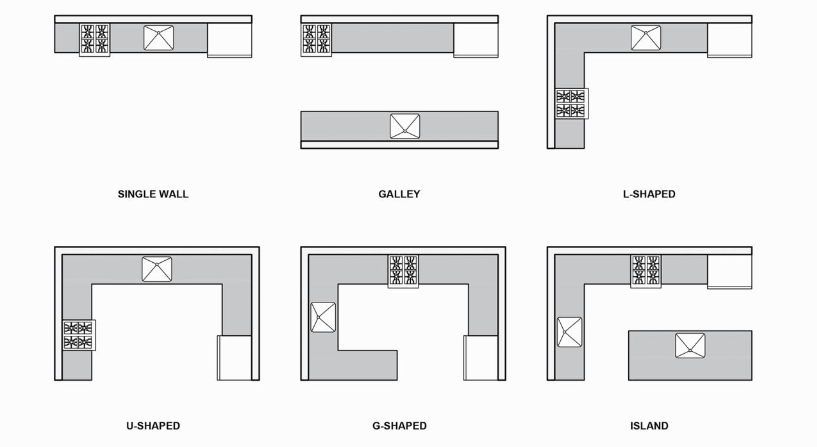
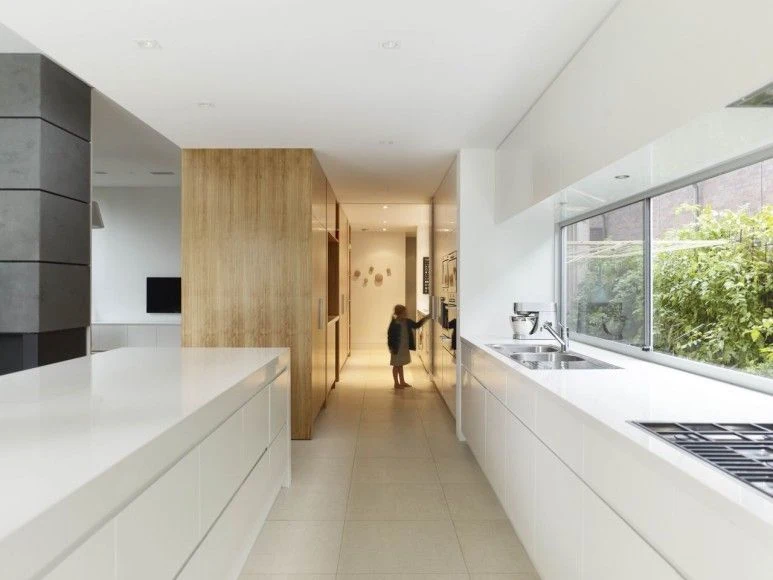
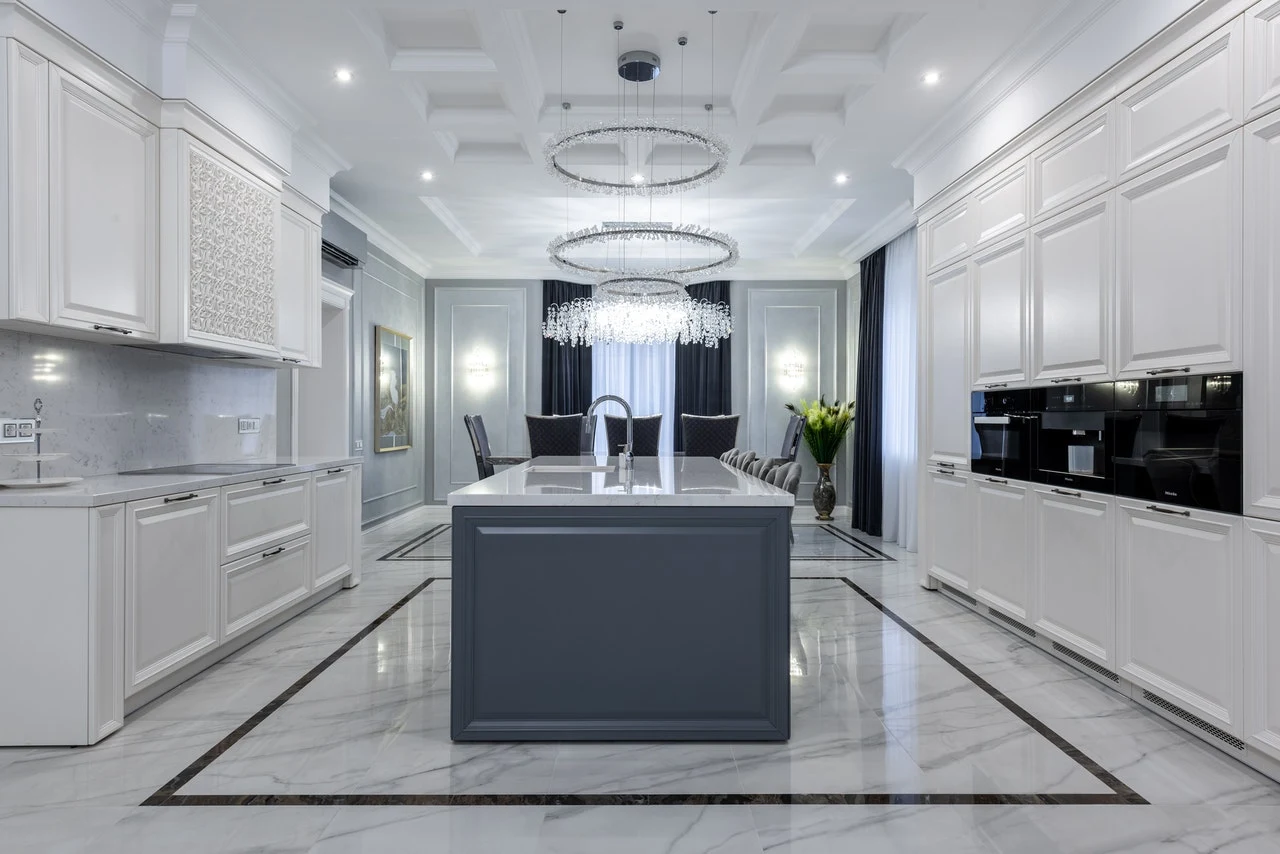
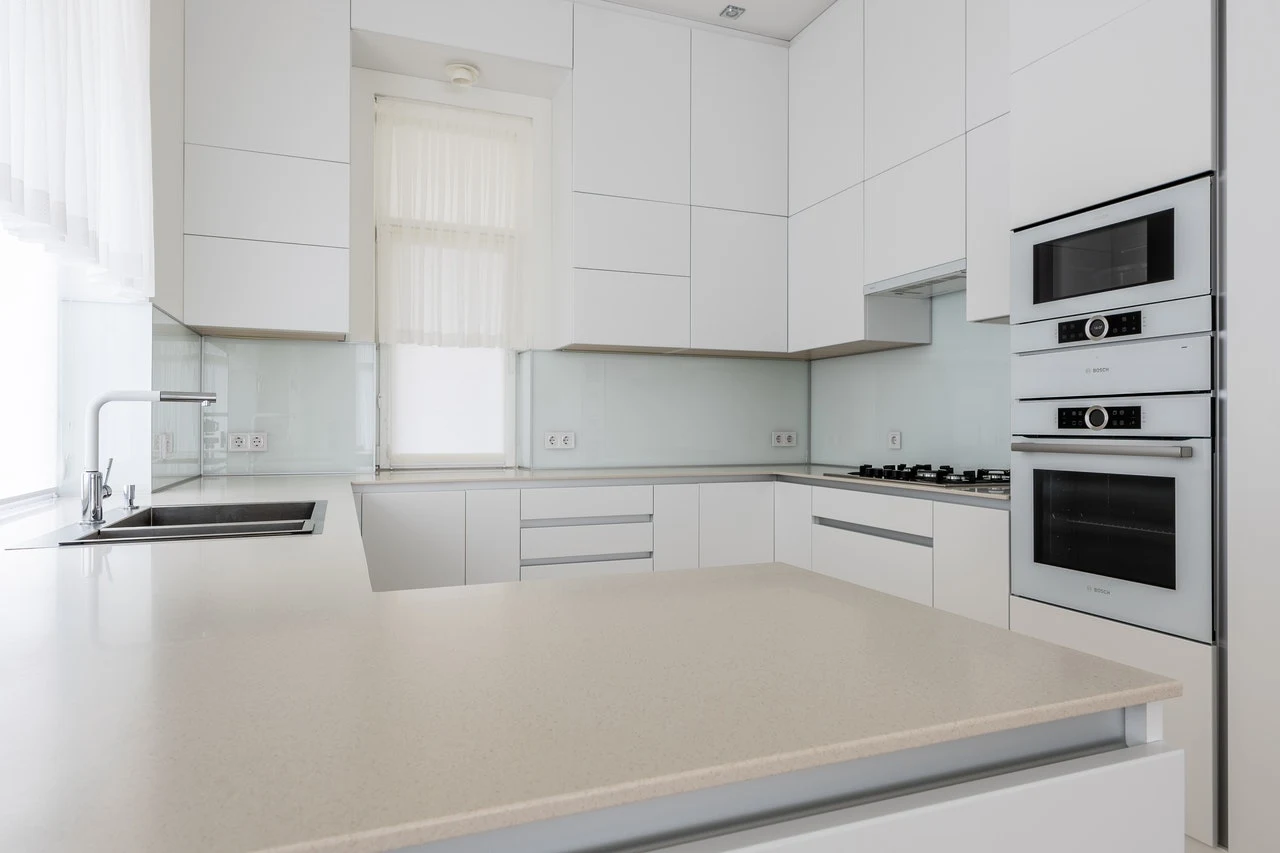
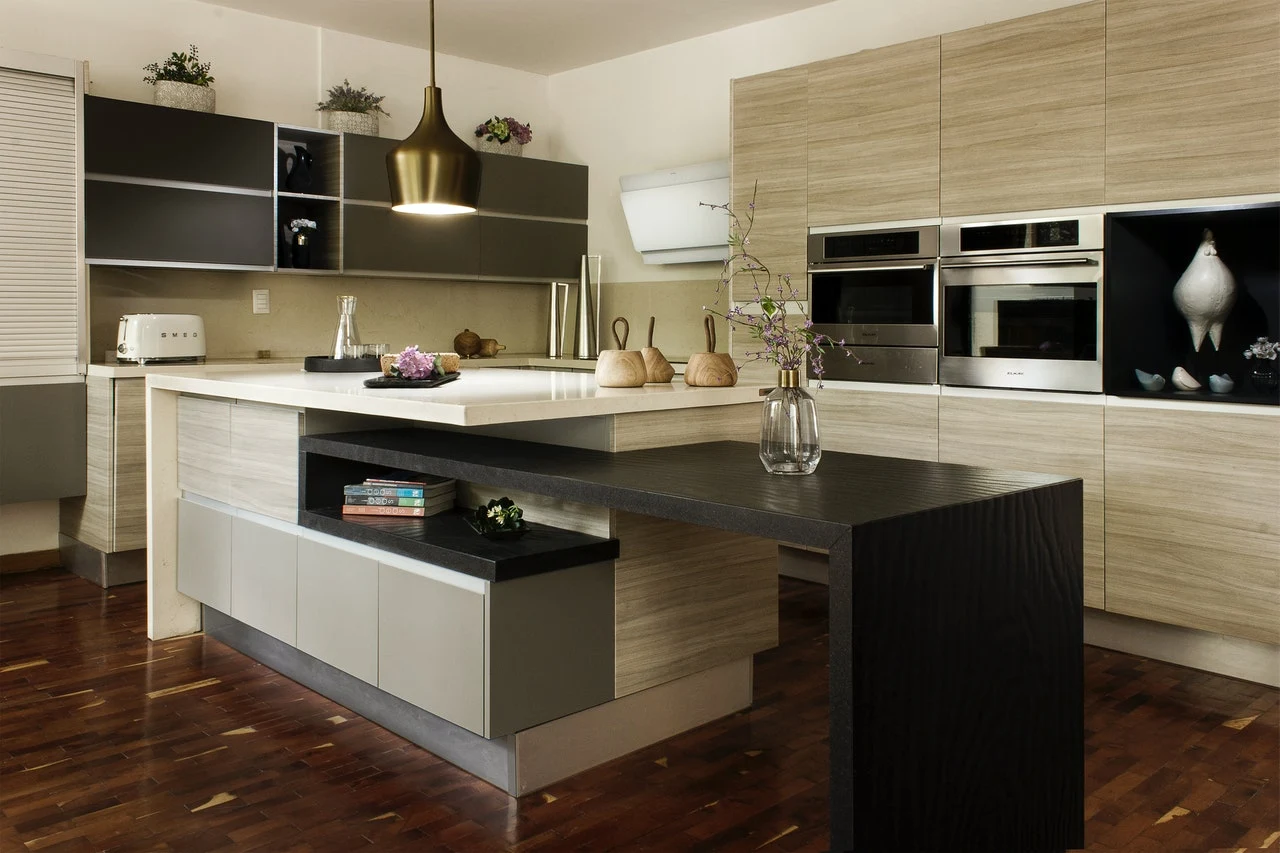


This comment has been removed by a blog administrator.
ReplyDeleteYou are more than welcome. Keep visiting!
ReplyDeleteI am grateful that I was able to learn something useful from this article. After reading it, I believe you possess excellent expertise. Thank you for sharing about miami interior designers. Keep up the good work.
ReplyDeleteI am grateful that I was able to learn something useful from this article. After reading it, I believe you possess excellent expertise. Thank you for sharing about Shop RTA Kitchen Cabinets Online USA. Keep up the good work.
ReplyDeleteHello, I am more than happy that you found my info useful. Keep on visiting my blog, thank you!
DeleteThis article provided me with a wealth of information about Commercial Remodeling contractors in Chicago. The article is both educational and helpful. Thank you for providing this information. Keep up the good work.
ReplyDeleteThis article provided me with a wealth of information about Basement Floor Epoxy Coating Specialists in Canada. The article is incredibly helpful and offers some of the most useful information. Thank you for sharing it with us.
ReplyDeleteThe Weber Smokey Mountain (WSM) Vertical Water Cooker is a great smoker. It's low cost and quality features make it a favorite among the backyard smoker barbecue crowd. The features include a ceramic coated steel body and nickle plated grills. It has two cooking levels of budget offset smoker that allow you to have two barbecue dishes cooking at the same time.
ReplyDeleteI am so glad that you liked my article. This give me big simulation to do more. Thank you again and keep on visiting; I really appreciate it.
ReplyDeleteThis is an Informative Blog. If You are Looking for Property Conveyancing that Can Help You to Buy Your House. Feel Free to Visit Kitchen Manufacturers Newcastle to know more about our Services.
ReplyDeleteStone Benchtops Newcastle
Kitchen Renovations Newcastle
Kitchen Companies Newcastle NSW
Custom Kitchens Newcastle
These tips was really useful for my future projects.
ReplyDeleteRegards,
Building Contractors in Chennai
Building Contractors in Chennai
Best Architects in Chennai
Best Interior Designers in Chennai
Thank you for sharing this blog. The information suggested was awesome. I also heard about Best Architects in Bangalore who provide good and quality services and also suggest quality construction materials.
ReplyDeleteThanks for Sharing lots of valuable information with us. I have read Your article, and it's amazing, Please keep sharing and updating amazing information or article with us. Find more information about Kitchen Manufacturers Newcastle
ReplyDeleteStone Benchtops Newcastle
Kitchen Renovations Newcastle
Kitchen Companies Newcastle NSW
Custom Kitchens Newcastle
The article on "Essential Kitchen Remodel Tips" is an informative and practical guide for anyone looking to update their kitchen. The author provides useful tips, such as creating a budget and selecting the right materials, that will help ensure a successful renovation project. The emphasis on careful planning and preparation is particularly valuable, as it can save time and money in the long run. Additionally, the inclusion of before-and-after photos and real-life examples adds a personal touch and helps readers visualize the potential outcomes of their own projects. Overall, this article is a great resource for anyone looking to transform their kitchen into a more functional and stylish space. I also remember that Modular Kitchen Chennai also provides a professional service similar to this.
ReplyDelete👍🏼😍
DeleteThe article "Essential Kitchen Remodel Tips" provides a comprehensive guide for anyone considering a kitchen renovation. The author's advice on prioritizing functionality, creating a budget, and planning for the future is especially helpful for those undertaking a project of this scale. The article also emphasizes the importance of selecting durable and low-maintenance materials, which will not only ensure the longevity of the kitchen but also make it easier to clean and maintain. Overall, this is an informative and practical guide for anyone looking to remodel their kitchen, and I highly recommend it to anyone embarking on such a project. I also remember that Civil Contractors In Chennai also provides a professional service similar to this.
ReplyDeleteExcellent blog.
ReplyDeleteBuilding Contractors in Chennai
Building Contractors in Chennai
Best Architects in Chennai
Best Interior Designers in Chennai
🙏🏼🙏🏼
Delete