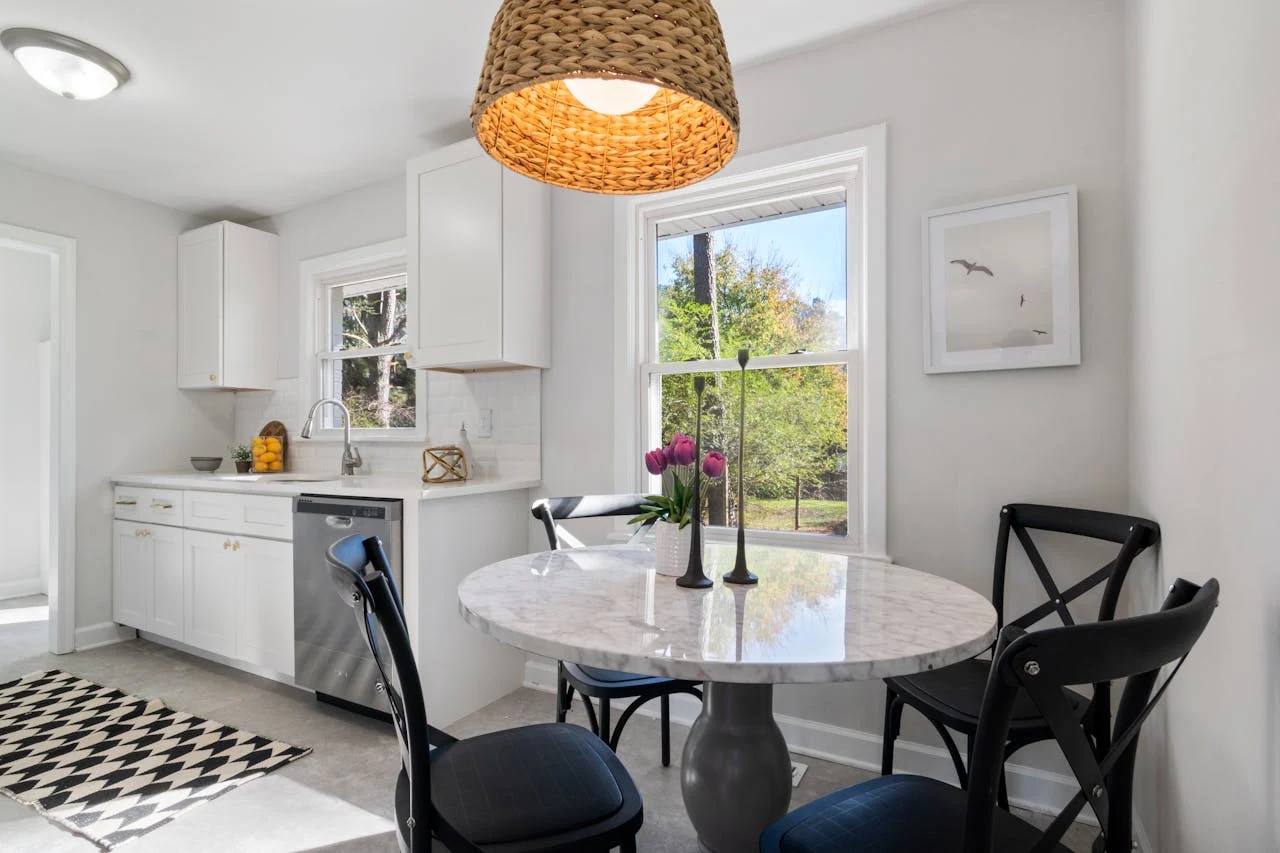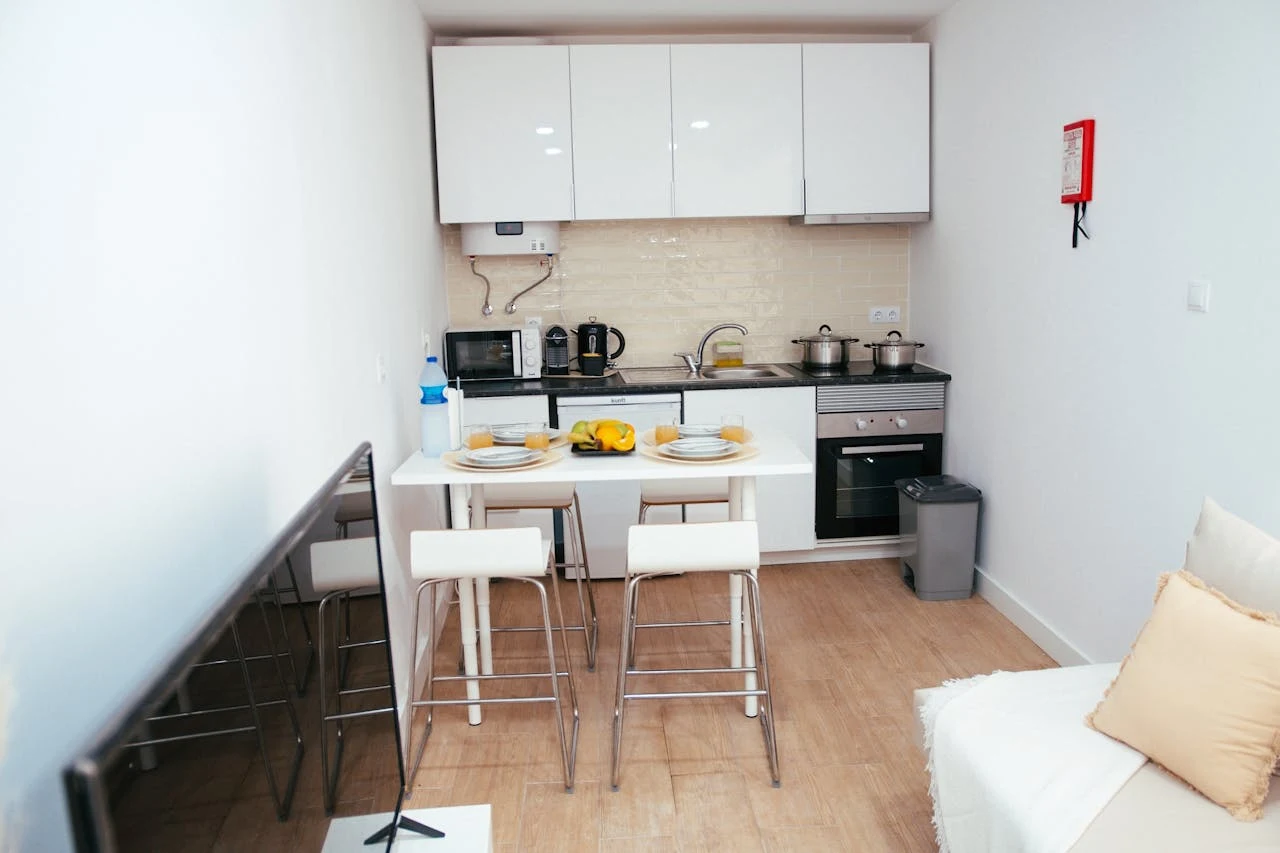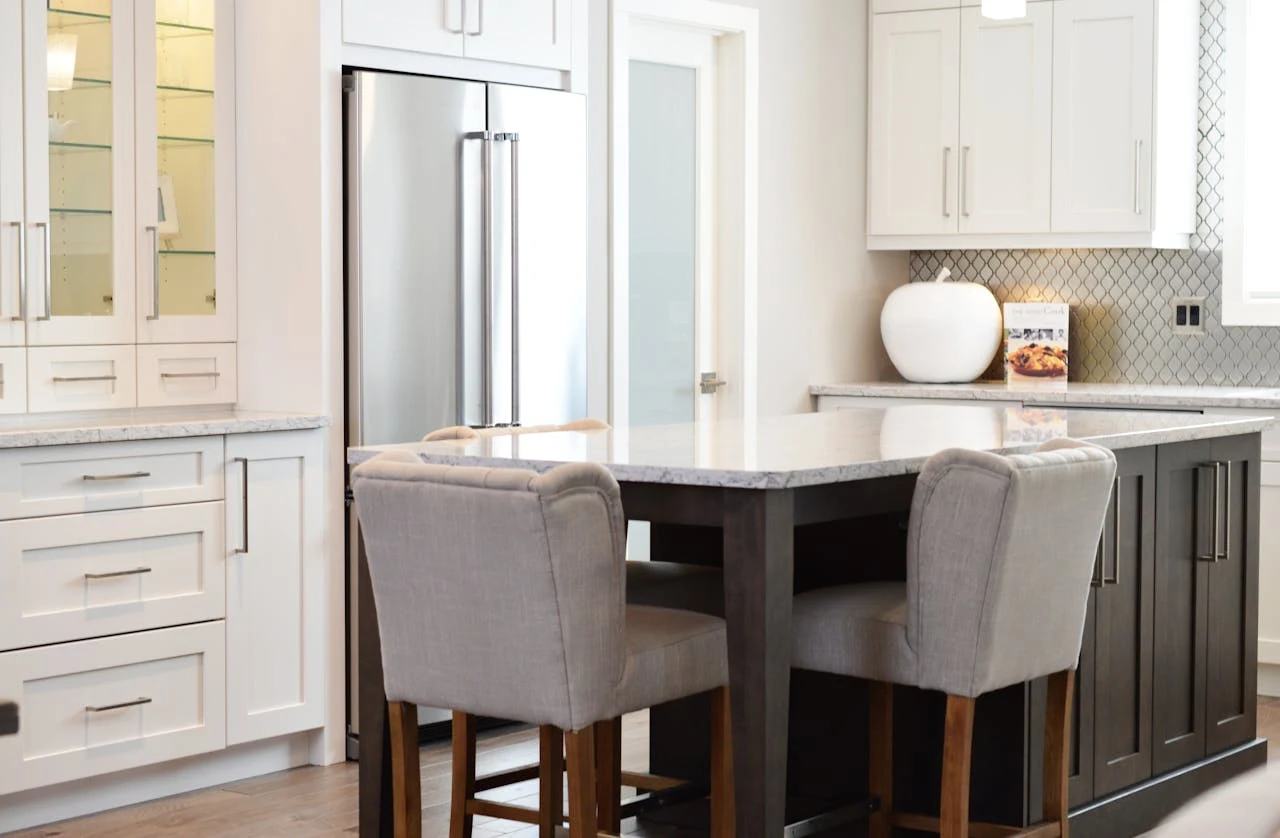Don't Waste Space in Your Small Kitchen: Use it Efficiently
In the world of home design, the kitchen often stands as the heart of the house, where cooking delights are crafted, and memories are made. However, not all kitchens are created equal, and for those with limited square footage, designing a functional and aesthetically pleasing space can be a challenge.
So, are you exhausted from feeling cramped in your tiny kitchen? Fear not, and don't worry because you are at the right place to help you out! With the right approach and a bit of creativity, even the smallest kitchen can feel spacious and inviting.
In this blog post, we'll explore some top-notch organizing tips to help you make the most of your small kitchen design, transforming it into a cozy culinary oasis. With a few smart design choices and clever tips and tricks, you can maximize every inch of your small kitchen and create the illusion of a much larger space.
 |
| When your reserved place for the kitchen is small, there are always various ways to make a narrow kitchen design look larger and functional, Photo by Curtis Adams |
Whether you are planning a full kitchen remodel or just looking for some interior design inspiration, this article is packed with small kitchen design tips to help you expand your space and create the kitchen of your dreams. So, let's dive in and discover how to make the most of your tiny kitchen!
Next, we will discover some simple and easy tips you can follow to help your kitchen look larger than it is in real. So let's explore them and show their positive impact.
1- The Power of Planning: Remember to Plan Your Work First to Maximize Your Kitchen Layout
When it comes to small kitchen design, every inch counts. Start by carefully assessing your kitchen layout and identifying areas where space can be optimized. Consider incorporating custom cabinetry or shelving to make use of vertical organization and arrangement, utilizing corners with corner cabinets or lazy Susans, and maximizing underutilized areas such as the backs of cabinet doors or the space above cabinets for additional storage.
2- Light and Bright: Enhancing the Perception of Space
Lighting plays a crucial role in creating the illusion of space in a small kitchen. Opt for bright, overhead lighting fixtures to illuminate the entire space evenly. Additionally, strategically placing mirrors or reflective surfaces can help bounce light around the room, making it feel larger and more open.
3- Clever Storage Solutions: Decluttering and Organizing
In a small kitchen, clutter can quickly accumulate and make the space feel cramped. Invest in clever storage solutions such as magnetic knife racks, hanging pot racks, or stackable containers to keep countertops clear and belongings organized. Drawer dividers and tiered shelving can also help maximize cabinet and drawer space, allowing you to make the most of every inch.
 |
| Clutter can quickly accumulate and make the space feel cramped, Photo by Jaycee300s |
4- Multi-Functional Furnishings: Maximizing the Utility
When square footage is limited, every piece of furniture should serve a dual purpose. Look for multi-functional furnishings such as kitchen islands with built-in storage or seating, fold-down tables or countertops, or rolling carts that can be easily moved around as needed. These versatile pieces not only maximize space but also add functionality to your small kitchen design.
5- Reflective Surfaces: Creating Illusions of Space
Similar effect to mirrors, incorporating reflective surfaces into your small kitchen design can work wonders in creating the illusion of space. Consider using glossy cabinet finishes, mirrored backsplashes, or stainless steel appliances to bounce light around the room and make it feel larger and more airy. Additionally, opting for glass-front cabinets can visually expand the space by allowing the eye to travel through to the back of the cabinet.
6- Bringing Nature In Incorporating Greenery
Adding a touch of greenery to your small rooms can breathe life into the space and create a sense of freshness. Think of incorporating potted herbs on windowsills or countertops, hanging plants from the ceiling, or installing a vertical herb garden to make the most of vertical space.
Not only do plants add visual interest to your kitchen design, but they also help purify the air and create a more inviting atmosphere. Learn more about types of plants that don't require a lot of maintenance.
Can I put an island in a small kitchen?
When considering the possibility of adding an island to a compact kitchen space, it's essential to weigh several factors to ensure a seamless integration. While small kitchens may initially seem prohibitive to island installation, with thoughtful planning and strategic design choices, it's indeed possible to make it work.
Considerations such as the layout and available space in the area desired, play a pivotal role. Opting for a compact or custom-sized island can maximize utility without overwhelming the space. Additionally, exploring multi-functional island designs, such as those with built-in storage or seating, can further enhance functionality while conserving space.
By carefully evaluating the kitchen's layout, selecting appropriately sized furnishings, and incorporating versatile island features, even the smallest kitchen can accommodate this coveted design element, adding both style and functionality to the space.
Focus on vertical design to boost space in a small kitchen
When tackling the challenge of maximizing space in a small kitchen, focusing on vertical design can be a game-changer. By strategically utilizing vertical space, homeowners can significantly expand storage options and create a more open and airy atmosphere.
Incorporating tall cabinets and shelving units allows for efficient organization of cookware, appliances, and pantry items, while also drawing the eye upward, giving the illusion of a taller ceiling and a larger kitchen.
 |
| Incorporating storage cabinets within the island and vertically can bring that feeling of spaciousness, Photo by Pixabay |
Additionally, installing hanging racks or hooks on walls or the underside of cabinets provides convenient storage for pots, pans, and utensils, freeing up valuable countertop and drawer space. Embracing vertical design not only enhances functionality but also adds a stylish and contemporary touch to the kitchen, making it a truly multi-dimensional culinary haven.
A Visual Guide (Video) for Amazing Small Kitchen Designs
Welcome to a visual feast of innovative small kitchen designs! Prepare to be dazzled as this video kindles your imagination, empowering you to craft stunning designs that will leave your guests in awe. Get ready to unleash your creativity and transform those compact spaces into culinary masterpieces!
In this captivating footage, that I'm sharing and titled for good "50+ Amazing Tiny Kitchen Ideas 2021", the author unveils the artistry and functionality packed into compact cooking spaces. From clever storage solutions to clever layout designs, each example showcases how to maximize every inch of your kitchen, no matter how petite.
Whether you're a city dweller or simply seeking to optimize your kitchen's efficiency, these live demonstrations from "Your House Needs This" will leave you brimming with ideas for your own cooking haven. So, join us on this journey of creativity and practicality, where small kitchens become the heart of the home. Enjoy and thanks for watching!
Follow the website Your House Needs This if you need more creative ideas!
In conclusion, how to transform your Small Kitchen into a Stylish haven? With thoughtful planning, strategic organization, and a dash of creativity, transforming your small kitchen into a stylish and functional space is entirely achievable.
By utilizing space efficiently, enhancing lighting, investing in clever storage solutions, incorporating multi-functional furnishings, utilizing reflective surfaces, and bringing nature into the mix, you can make your small kitchen feel larger and more inviting than ever before. So roll up your sleeves, unleash your inner designer, and get ready to make your small kitchen design dreams a reality!

